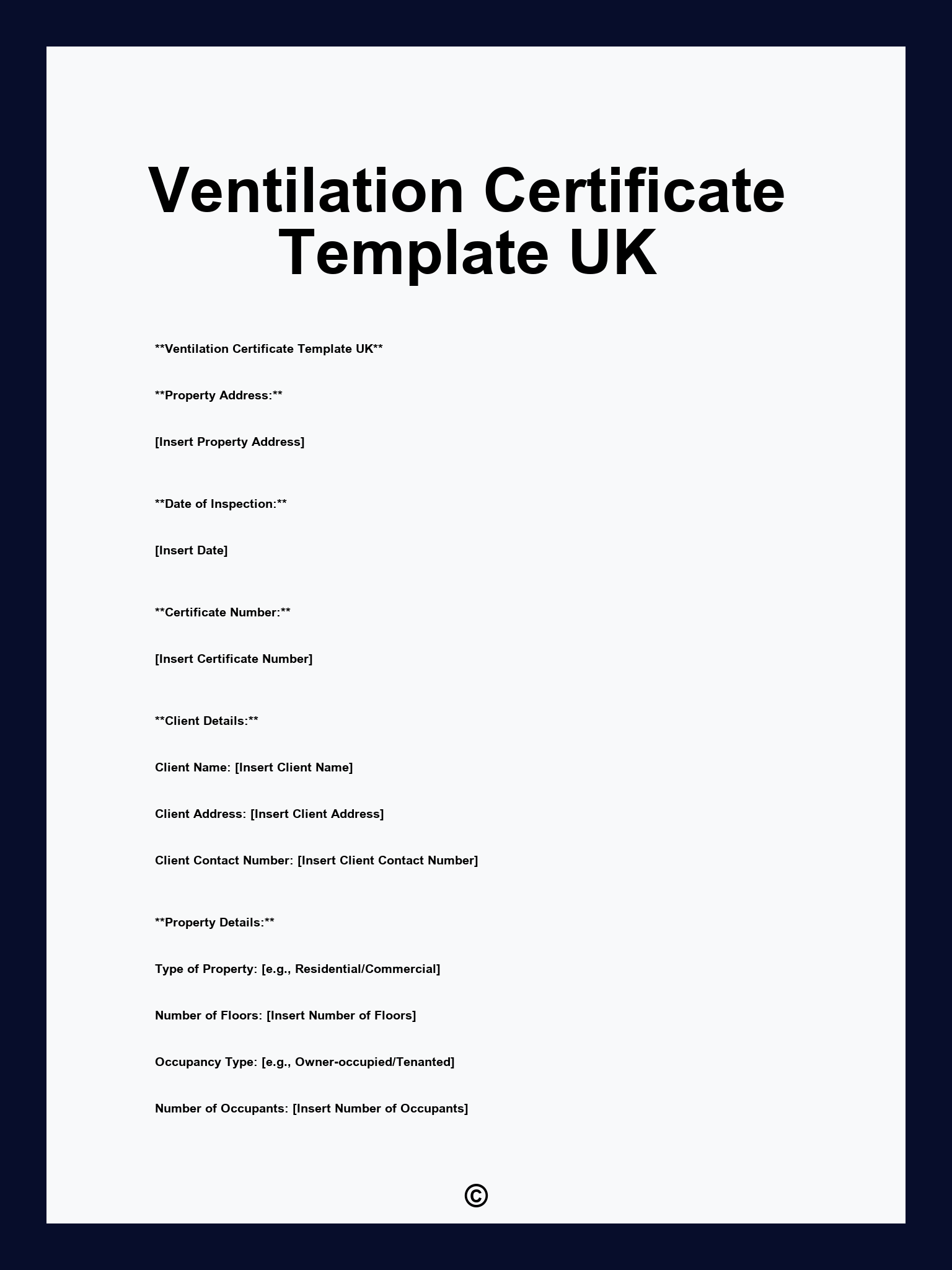The Ventilation Certificate Template UK is offered in multiple formats, including PDF, Word, and Google Docs, featuring editable and printable examples for your convenience.
Ventilation Certificate Template UK Editable – PrintableSample
Ventilation Certificate Template UK 1. Property Information 2. Inspection Details 3. Ventilation System Information 4. Assessment Criteria 5. Compliance Status 6. Recommendations for Improvement 7. Additional Observations 8. Certification Statement 9. Signatures and Declaration 10. Declaration of Accuracy
PDF
WORD
Examples
[Name of the Property Owner]
[Property Owner’s ID]
[Property Owner’s Address]
[Property Owner’s Contact Number]
[Property Owner’s Email]
Address of the property: [Property Address]
Type of property: [Residential/Commercial]
Date of Inspection: [Inspection Date]
This certificate verifies that the ventilation systems in the aforementioned property have been inspected and comply with applicable regulations and standards, ensuring adequate airflow for health and safety.
The inspection included the assessment of all ventilation systems, including but not limited to: [List specific systems such as mechanical ventilation, natural ventilation, etc.].
The systems inspected adhere to the following standards: [Specify relevant regulations, e.g., Building Regulations, Approved Document F, etc.].
The inspection revealed the following findings: [Detail any deficiencies, necessary repairs, or system performance metrics].
To ensure optimal ventilation, the following actions are recommended: [List recommended actions such as repairs, maintenance, or upgrades].
Based on the inspection, the ventilation systems are deemed to be compliant as of [Date of Certification].
[Signature of the Inspector]
[Name of the Inspector]
[Inspector’s Certification Number]
[Name of the Client]
[Client’s ID]
[Client’s Address]
[Client’s Phone]
[Client’s Email]
Address of the property: [Project Address]
Type of property: [Residential/Commercial]
Date of Inspection: [Inspection Date]
This document certifies that the ventilation arrangements have been inspected and observed to conform to the requirements for health and safety as per current legislation.
The following aspects were assessed during the inspection: [Describe assessment criteria such as fresh air supply, exhaust, distribution systems, etc.].
The inspection was carried out in accordance with: [Detail applicable building codes and ventilation standards].
Findings include: [Provide details on any issues found, system performance, or lack of compliance].
For optimal air quality, we recommend the following: [Outline maintenance requirements, system upgrades, or further inspections].
The certification is valid until [Expiration Date], subject to recommended maintenance actions being completed.
[Signature of the Inspector]
[Name of the Inspector]
[Inspector’s License Number]
Printable

